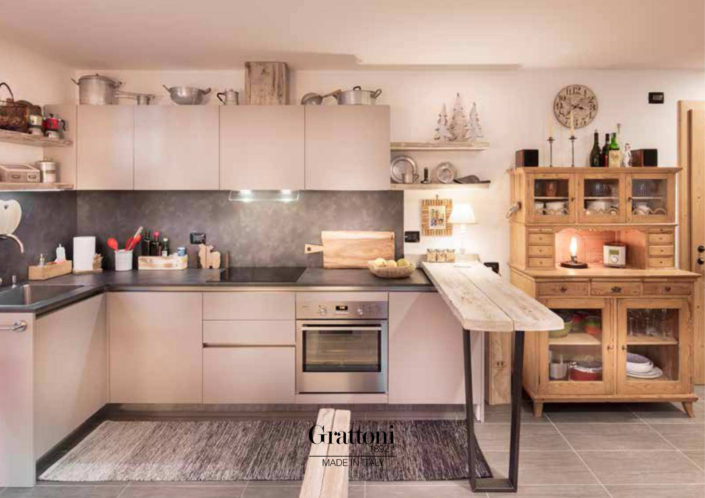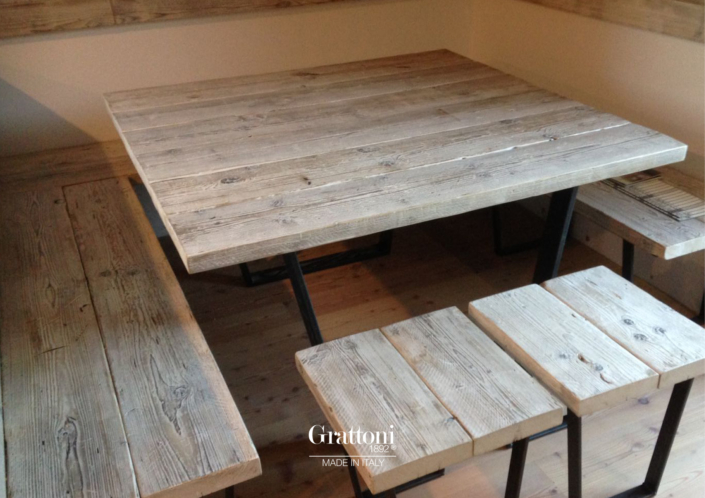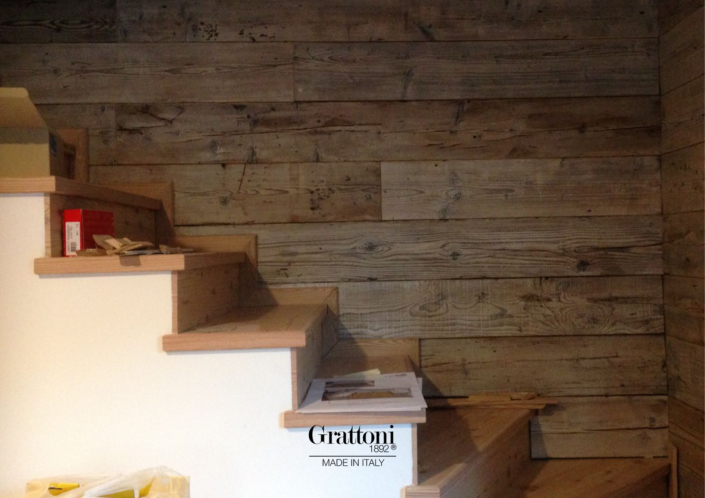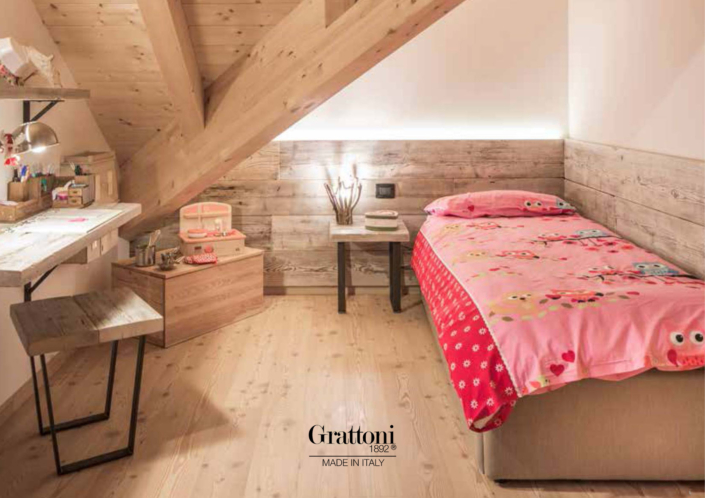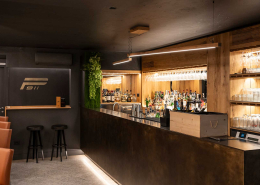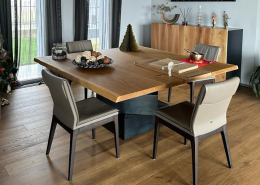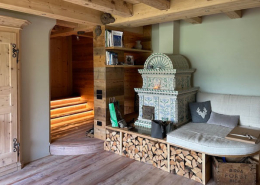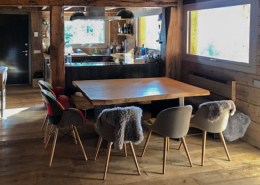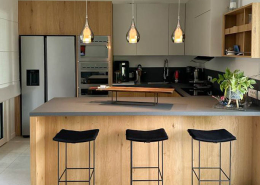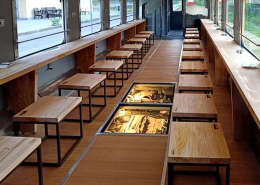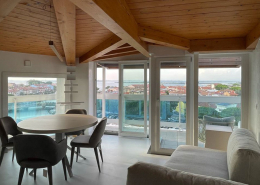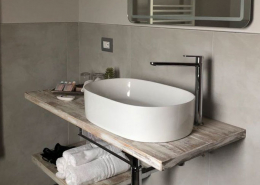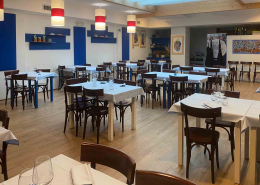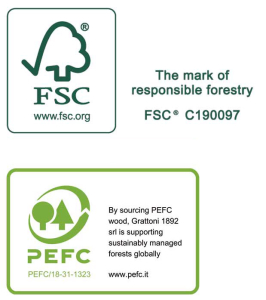The house in the mountains
Tarvisio UD
Project
A small apartment in Tarvisio, located below the ski slopes in the Camporosso area, and a buyer looking for something different from the usual for its interior decoration. These are the premises that led to the creation of something special, all made to measure and obviously signed by Grattoni1892.
The aim of the project was to recreate the mountain environment, but without trivializing the usual complements already seen. So the idea was to use our old tables, which we recover with great patience in our secret places. These boards are tables of 50 years ago, tables that show signs of work and life lived, and our task is to give them a new, more modern dress, allowing you to see all the stories they have to tell. They are boards full of values, which we keep almost jealously, and that we decided to donate for this project.
A total of 180 tables were used, and each one has dimensions around 180 cm in length. Every element inside this house has been carefully designed and made by the skilled hands of our artisan masters.
Nothing to chance, nothing to the standard, just so much imagination and creativity. And then we have made magic, a whole wall of tables, that goes down to the ground to bend the lunch corner, which becomes the focus of the whole house. You continue in the sleeping area with special beds and special studio solutions.
Everything here, all very simple, but kept in the slightest detail. A small cottage in the mountains that contains a story even before being used. A house filled with emotions, full of value and full of details. This is a Grattoni1892 House, which contains all the great values we always try to convey with our projects: craftsmanship, uniqueness, recovery and family.
Info
DESIGNER
Designer Andrea Grattoni
with the collaboration of Arch. Gessica Borsatti
Credits: VistaCASA
Ph: Massimo Crivellari
Year: 2016

